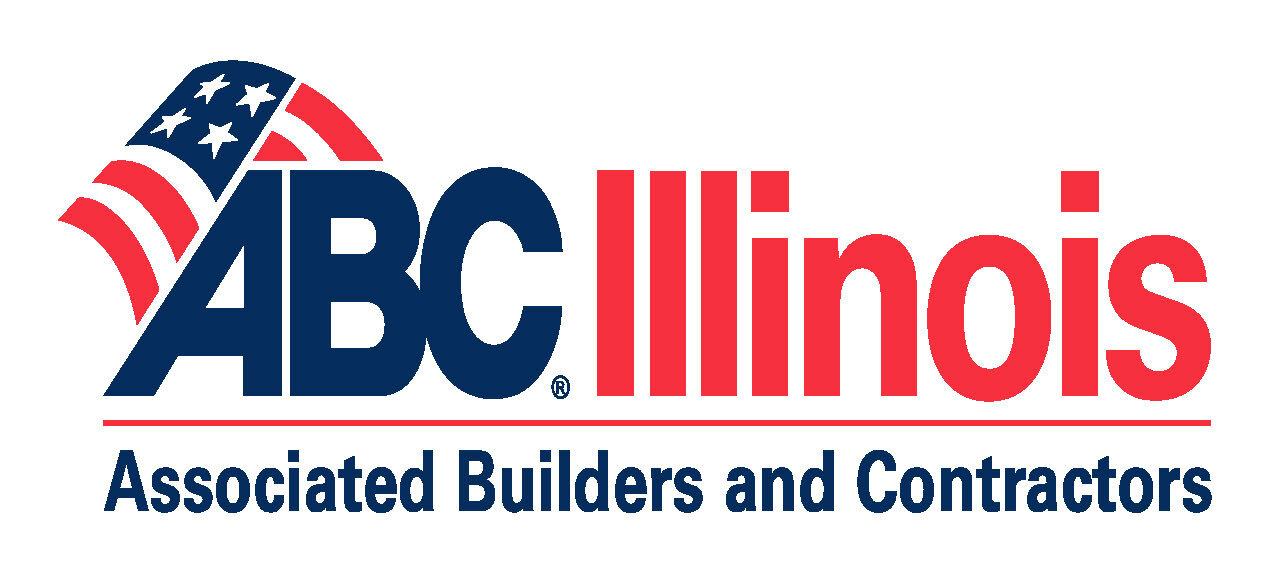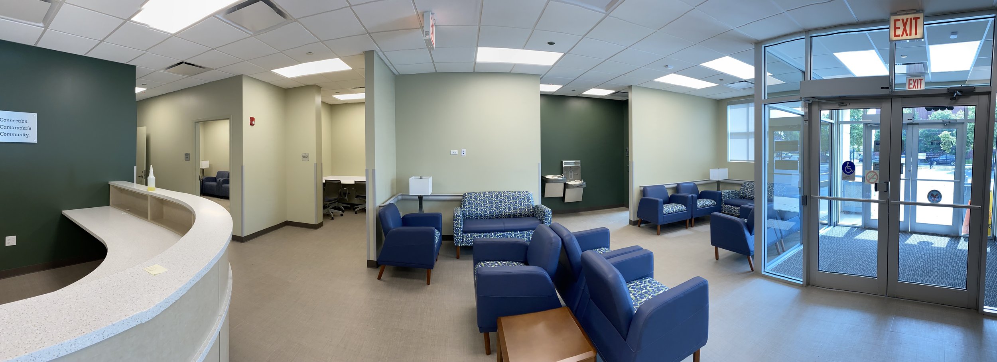
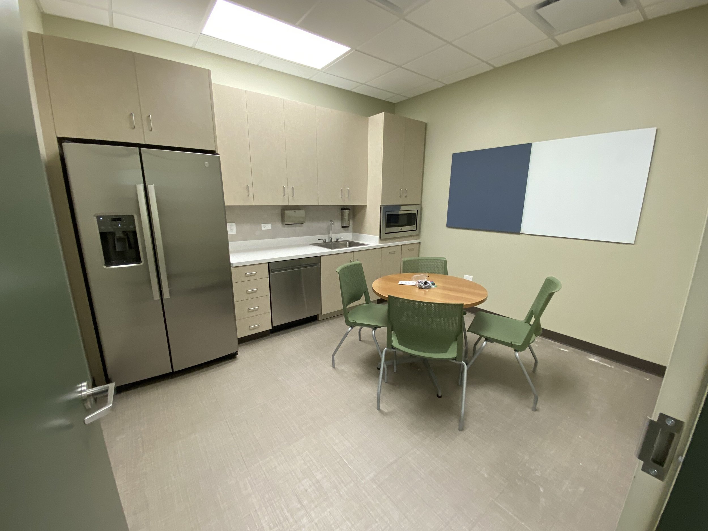
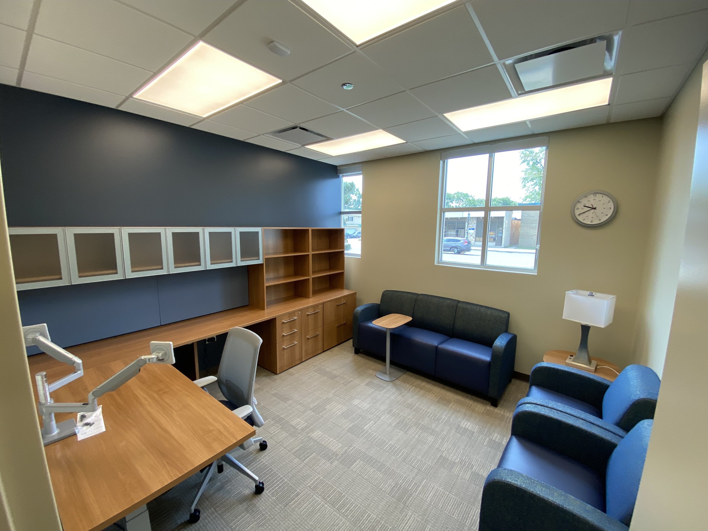
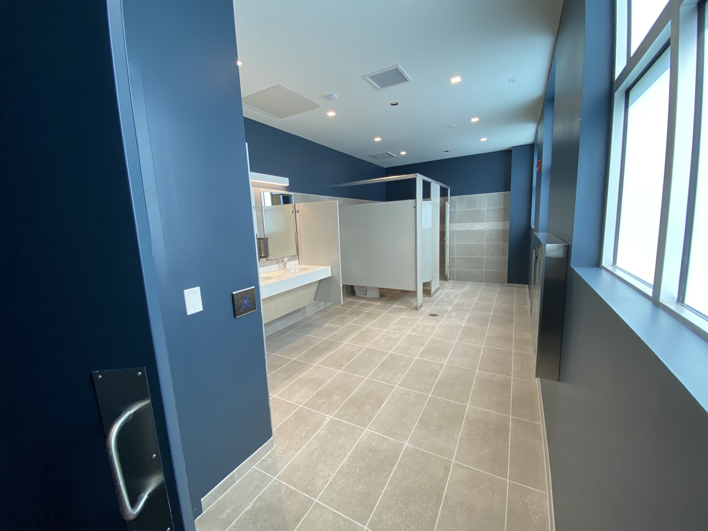
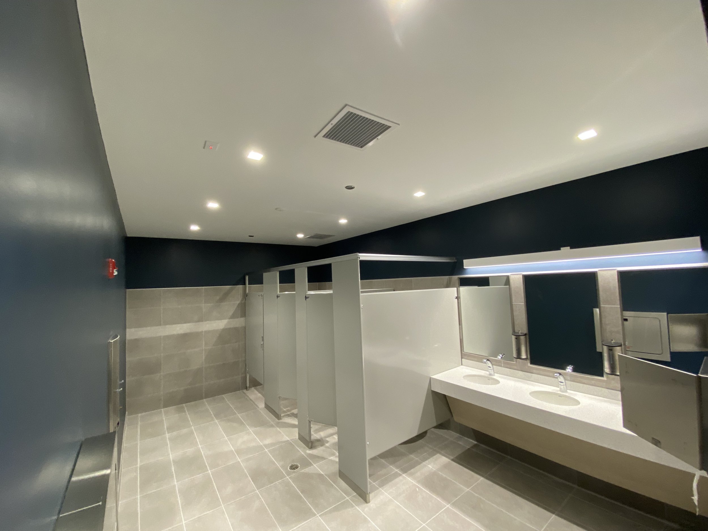
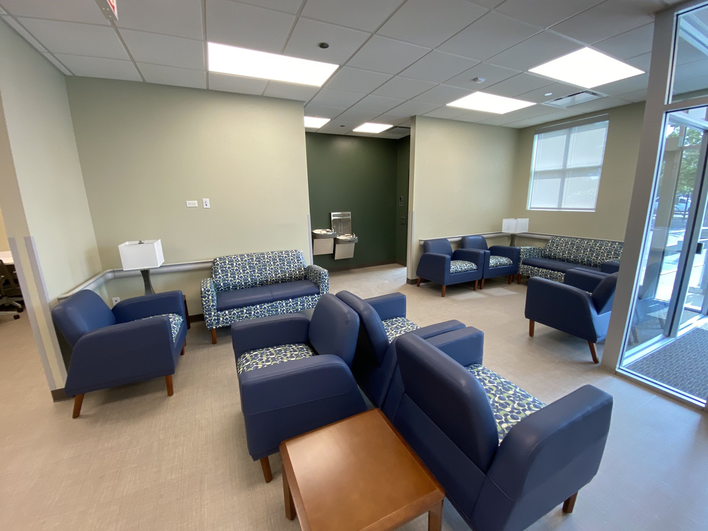
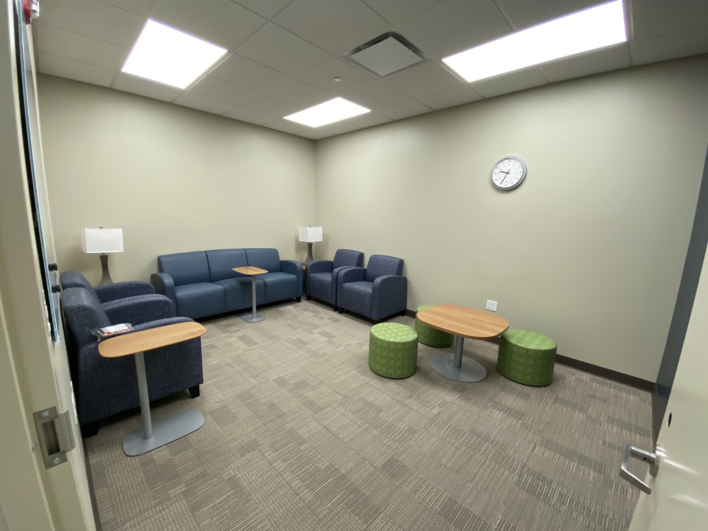
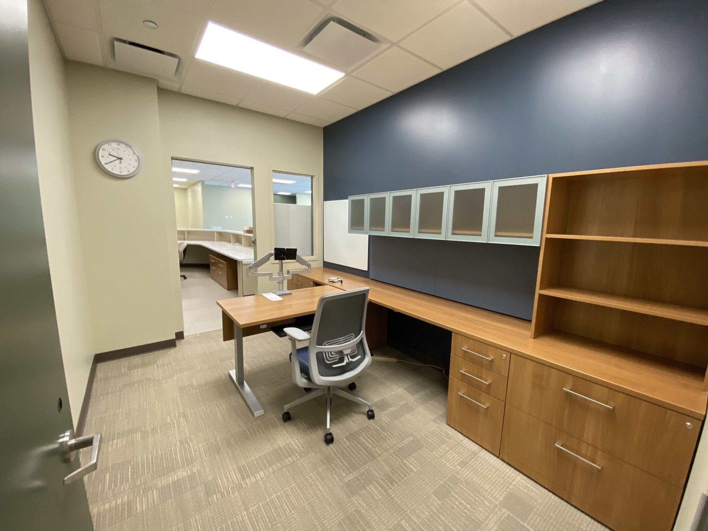
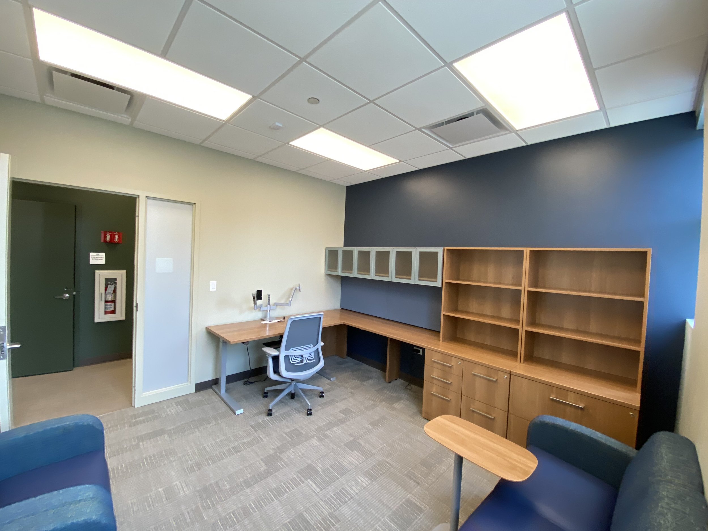
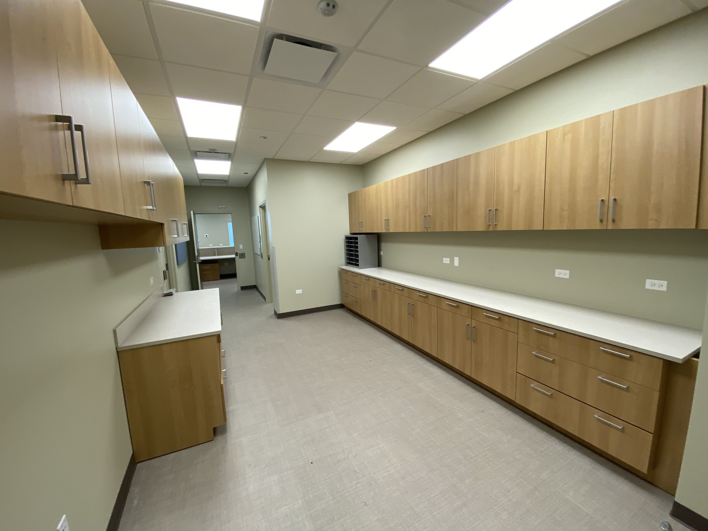
Urban Investment Research Corporation (UIRC), a full-service Asset Management and Investment Services Company, contracted DeLauter to build 5,999 square feet for The Department of Veterans Affairs (VA) clinical space for a Veteran Readjustment Counseling Service or ‘Vet Center’ at 8658 S. Sacramento Ave. in Chicago, Illinois. UIRC is our client as they contract with the VA for their facility needs. The facility is available for use by the VA for its personnel, furnishings and equipment to meet the needs for a Vet Center. The space design was vital for the VA to provide co-location for their staff providing counseling & support services to their clients.
The quality of our construction always begins with complete design documents. DeLauter enlisted its estimating and project management team to review and respond to design requirements and provided value engineer suggestions. DeLauter attended meetings with UIRC and design consultants/architects to evaluate optimum constructability requirements for the project. Also, DeLauter team provided valuable insight to UIRC and design consultants/architects to ensure means and methods and pricing was optimal in building contiguous office space and counseling areas.
DeLauter’s Project Management team with its Quality Assurance mantra was the integral component of the project. Weekly onsite face to face reports and/or conference calls about contracted obligations met to forthcoming timelines of construction next steps were performed
readily. Field reports were posted on our Building Connected and Foundation software platforms in accordance with all building codes. Field Observation Reports were prepared for trades to be utilized on site to monitor progress and quality throughout construction, the DeLauter team used cell phones to generate photos. Additionally, via our Building Connected platform and email conversations, were used to communicate any changes and updates to all subcontractors and our Superintendent and Project Manager on this project.
As the project neared completion, DeLauter worked through its closeout procedure by pre-punching the building with subcontractors in advance of walking with the owner and architect to eliminate and minimize the overall list as much as possible.
During close-out, DeLauter oversaw the startup and testing of all mechanical and electrical systems and advised UIRC on the proper use and maintenance of all systems.
DeLauter Innovative Programs
UIRC and DeLauter collaborated not only onsite everyday, but also via technology. Zoom conference calls to Microsoft Teams meetings assisted in the optimal project delivery. Throughout the construction process, DeLauter utilized a combination of construction means and methods to provide an STC 50 Sound Rating to maintain confidentiality with UIRC daily.
DeLauter instituted its long-standing history of optimizing the construction schedule and that was instrumental in realizing milestones met consistently. Our Project Manager, Superintendent and project management support staff were all aligned in effectively scheduling and communicating with local subcontractors and UIRC to drive the scheduled critical path. DeLauter has a long-standing track record of meeting tight project schedules for clients and this project was no different.
Working consistently with subcontractors and vendors helped alleviate any product/material lead times throughout construction. Our prowess in using Foundation software to Builder’s Trend allowed us to capture throughput of construction milestones on a consistent basis. Look-ahead scheduling was critical in that we used weekly onsite/technological (i.e. Zoom) meetings to communicate trends being realized in our construction and future (i.e. weekly) lookaheads as to what to expect from our team. This helped in ensuring ongoing construction schedule activities met and completed.
Highlights of Programs Utilized:
Microsoft Project – Utilized for on-going tracking & updates of current project schedule to reflect any unforeseen delays, inspections, design changes, etc. to keep the client informed of the progress from start to finish.
Foundation – Project documentation & financial software utilized to produce & track Request For Information (RFI’s), submittals, Purchase Orders/Contracts, Change Orders, and Invoicing.
BuilderTrend – Office-To-Field integration software utilized for easy sharing & tracking documentation, progress photos, field & labor reports,
Bluebeam – Construction PDF/take-off software utilized post-bid to verify quantities of items throughout the project to confirm scopes of work, changes in work, creating mark-ups for design build changes/RFI’s, as-built drawings, etc.
Value Analysis/Engineering Processes
DeLauter is an expert at providing a team approach in any value engineering (VE) phases. Due to detailed Veteran’s Administration design requirements and specifications, there was not much room for value engineering in design; but made up for that when unforeseen conditions arose. For example, when code compliance issues were discovered from previous construction/remodels completed in the building, the OAC (Owner, Architect & Contractor) collaboration & open communication practices set in-place determined that instead of replacing
existing above ceiling open air electrical wiring with 100% wiring within conduit for the entire building; it was determined that a dedicated ducted HVAC return system for the Vet Center was an optimal solution not only in cost, but time as well. Another area of VE focused on the utilization of zoned lighting controls, occupancy/vacancy sensors and timers in conjunction with LED light fixtures and automatic/programmable thermostats to maximize energy efficiency of the tenant space.
Difficulties/Obstacles Overcome
UIRC and Veteran’s Administration’s goal was to split a large single tenant building into separate tenant spaces. One portion of the building left in a vacant state with future plans to add additional tenants, while the other to be remodeled as occupied space. Difficulty was in maintaining utilities with minimal interruptions while ensuring optimal building energy performance. In addition, fire/egress exits built with ultimate safety requirements intact along with updating of construction methods to adhere to building code compliance because of previous renovations completed that did not meet current standards. Goal was to meet/exceed design specifications and requirements for the VA.
As part of Delauter’s team approach in all projects, we understand the obstacles and difficulties in getting clients to meet can alter schedules. Overcoming such obstacles required robust communication, collaboration and recurring progress meeting protocols in verbal, virtual and written forms. This entailed meetings with multiple disciplines/people/parties from different departments (i.e. UIRC, VA, subcontractors, vendors, architects, engineers) spread locally and across the country.
