Varsity Theatre Renovation | Chicago, IL
Southwest Coating Services
Specialty Contractor > Specialty Construction - Commercial > Other Specialty Construction: Commercial




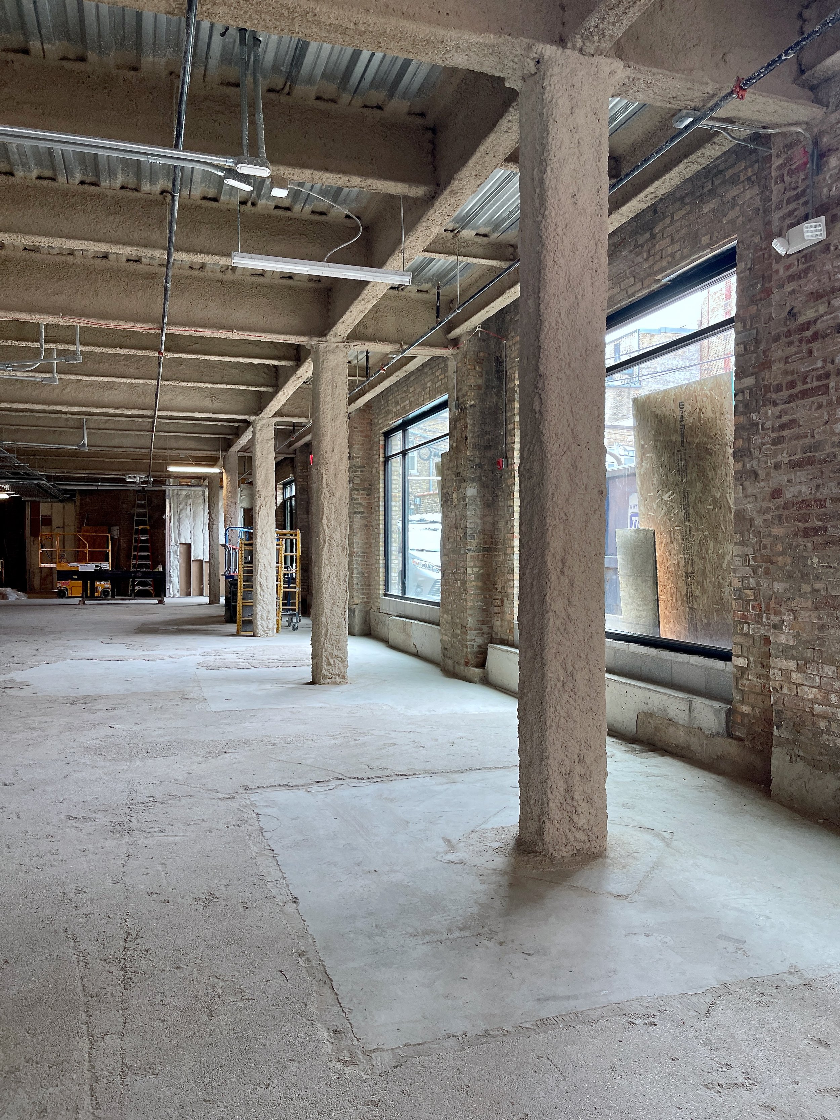

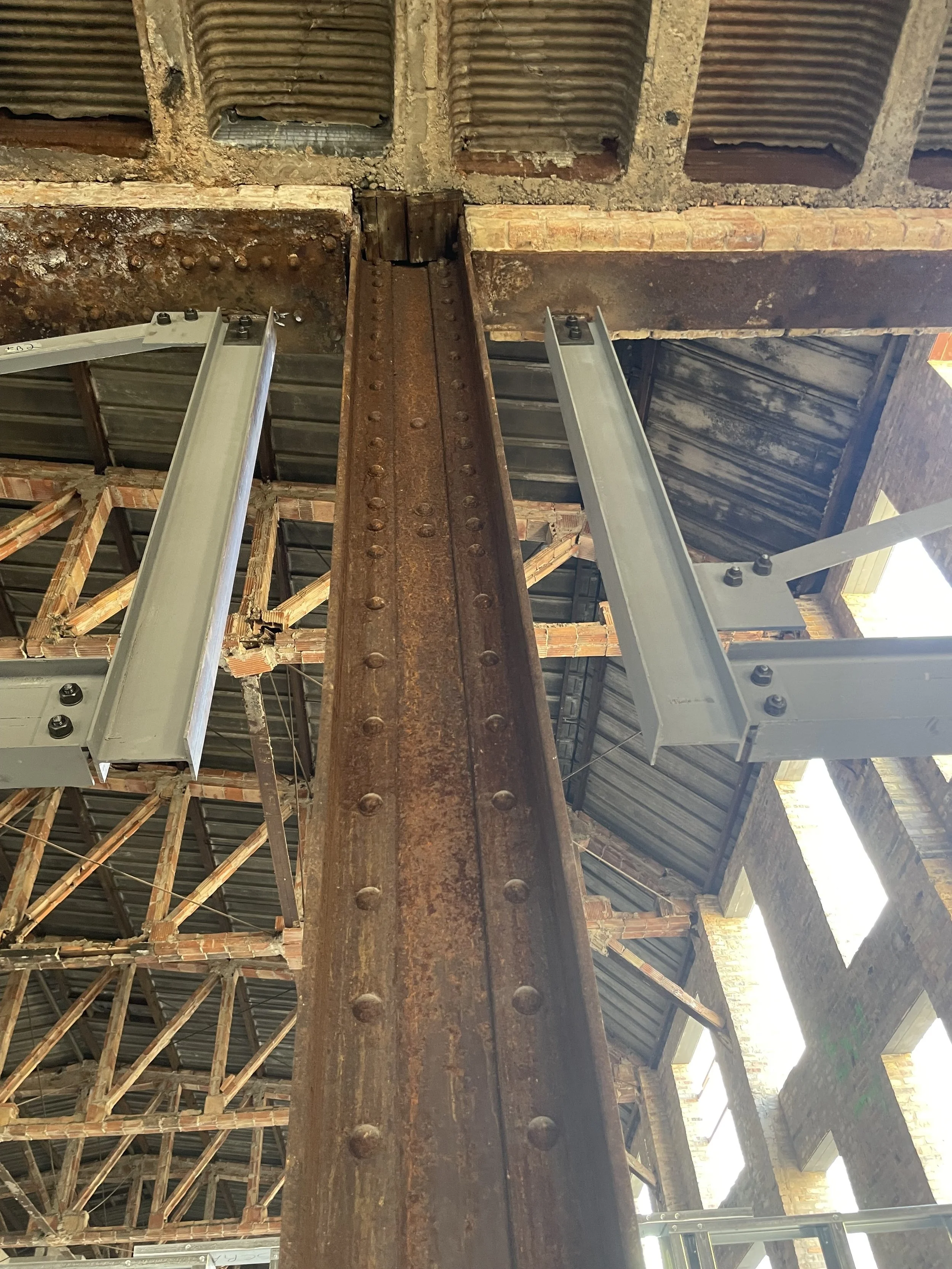
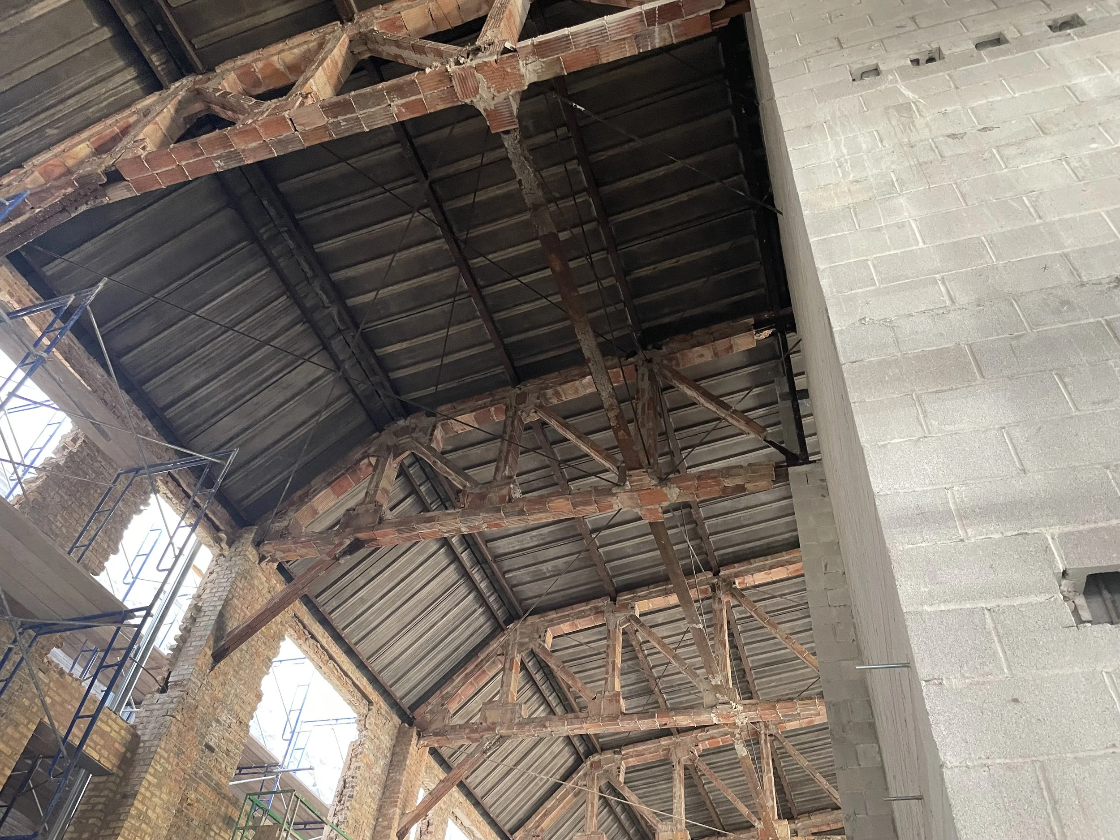
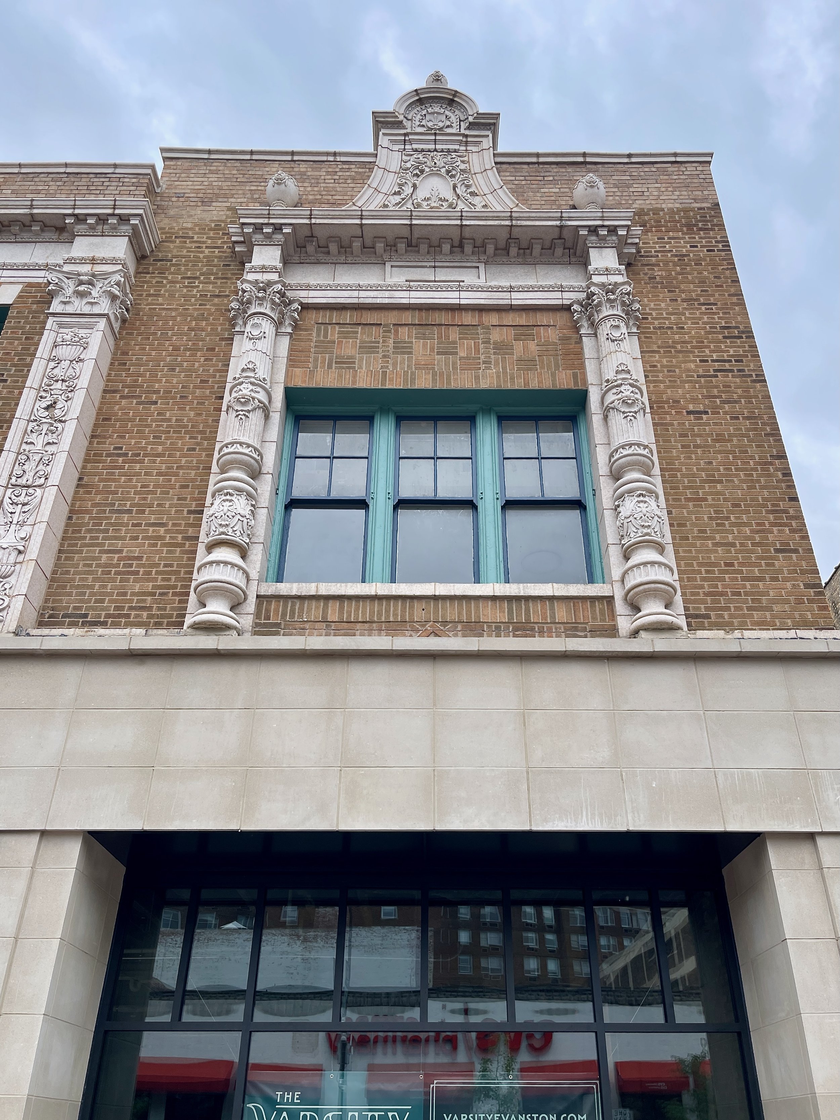
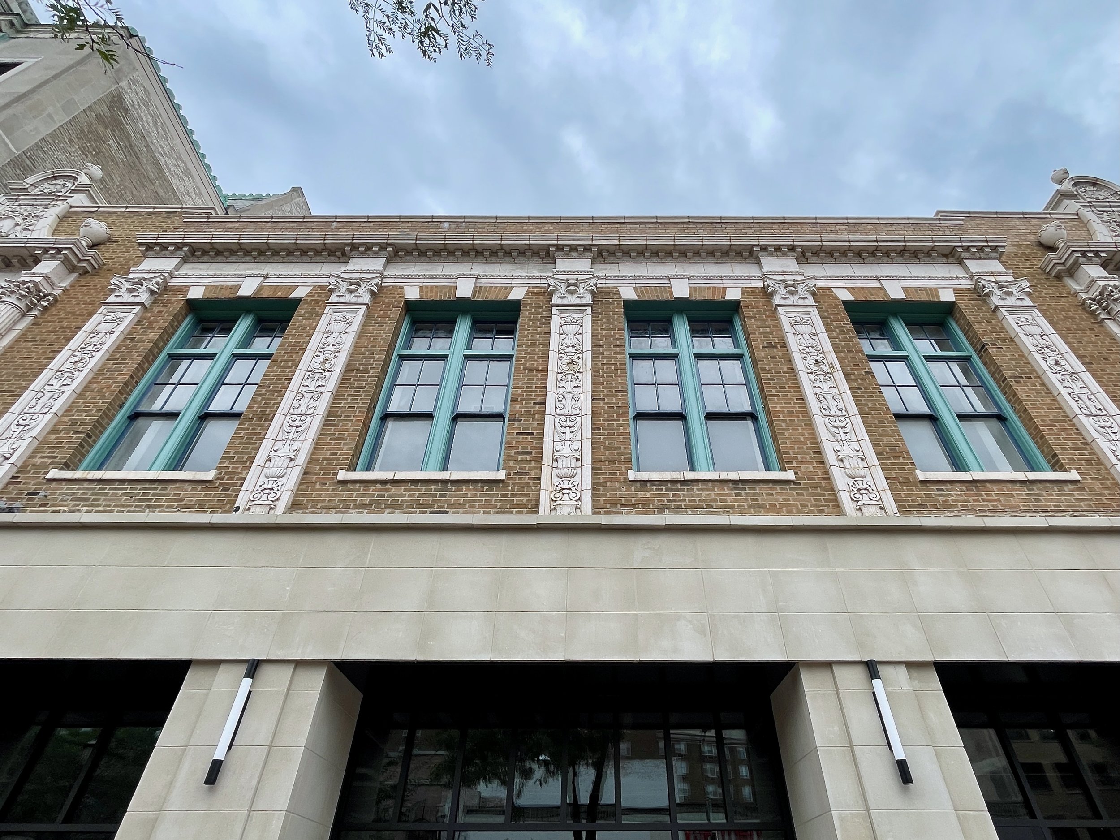
In December of 2023 Southwest was awarded the sub-contract to assist Arco Murray with the painting and fireproofing portion of the Historic Varsity Theatre Project in downtown Evanston, Illinois. This was an adaptive reuse of one of Chicagoland’s premier movie palaces that was commissioned by Evanston native Clyde Elliot and designed by John E.O. Pridmore in 1926. This was one of the only known examples of an “Atmospheric Theatre” designed in a French Chateau style. When fate had decided that this structure would become a mixed use, rental above and retail space on the first floor it created much sadness for the loss of such an historical structure. It affected many in the theatre and performing arts district who had once hoped to return it to its original design.
Overcoming Hurdles
While this project seemed to be straightforward, it soon turned into an exercise in overcoming many hurdles. The first being given the opportunity to coat all the lintels prior to the installation of the new windows. The weather had already dropped below typical temperatures for paint, so we enlisted our Sherwin Rep to advise us on Low temperature industrial type materials. We received approval and we were ready for mobilization within less than a week of receiving our contract. Next the scope began to change as well as the finish schedule which in turn created many changes in the schedule for all the trades. We became adept at working with and around all the trades that were on site all at once. Agreeing who would be working or not working in specified areas. We had already put into place our previously developed production rates and even hired a person to track production on most of our significant jobs. With this tool in place, we realized that good communication with fellow ABC member and carpenter The Edge Construction would allow both of us to sequence our workdays much more efficiently.
Fireproofing
Once it was time for the general fireproofing, we had already developed a competent crew over the past year and a half who were previously always led by our Fireproofing Foreman. It was time to let them spread their wings and work on their own while our Foreman could oversee another project simultaneously. We had put into place new practices and procedures that would allow us to be one step ahead of the game. This would be achieved by making it necessary to have all the materials and equipment on site ahead of time allowing us time to do a “trial run” to be sure everything was ready for our start date. At this point it was discovered there was insufficient power available on site for our pumps. Immediately we communicated our need to another ABC member, Bataglia Electric and they built our mobile spider box per our specificaƟons, and they also hooked us into the “common electric” amid other electricity issues on site. This new procedure proved to be very valuable and necessary tool. The next hurdle our new fireproofing crew encountered was the need to do adhesion tesƟng and the proper format in which to do this because the steel that we were applying the material to was not “raw” as noted in the drawings but “primed”. Thankfully the adhesion test went well, and we were ready to fireproof all the specified areas in a Ɵmely manner. We were able to accomplish this with constant communicaƟon between other trades our crew and office staff who through much research and invesƟgaƟon was successfully able to communicate with all involved. This was done with a team building spirit that allowed us to finish “on schedule”.
Preservation Hurdles
The project flowed with various ebbs and tides when it was discovered that a portion of the unique concrete deck that was to be preserved had been previously painted. This caused us to look for solutions to this problem. Scraping was not an option because of the fragile nature of the material and sandblasting would cause other problems with already finished areas. At this point we put our Faux Finishing to work to recreate the original patina.
The next preservation conundrum came when the historic columns in the 1st floor areas needed fireproofing according to code but general fireproofing would not allow anyone to see the true steel column as desired by the owner to give it a more industrial look. We then applied an intumescent coating that allowed for the structure to be visible. It became necessary to research an acceptable topcoat that would not interfere with the flame retardancy while giving the client the desired color for the space. Good communication with our Carboline reps allowed us to develop the proper plan as well as increase our knowledge of new and important materials and possibilities for fireproofing.
The historical wood windows at the front façade were to remain although very weathered and beat up. We rose to the challenge of cleaning them and returning them to their former beauty, including their typical two-tone painting of the trim. Allowing for the integrity of the original design of the façade.
Essentials for Growth and Sustainability
While we were not aware of any specific LEED practices or procedures for this adaptive reuse project it became very clear that as Carl Elefante once said, “the greenest building is the one that already exists.” It was a pleasure working with Arco Murry on leading this former “Palace” into its next “incarnation”. While we adapted and learned much in the areas of production, communication and teamwork as it applies to painting and fireproofing. I also believe this project has proved to the city of Evanston and all those who mourned its loss, that change is essential for growth and sustainability. The evolution of this structure has still maintained a respect for its heritage while integrating it into a modern facility with an appreciation of the historic industrial effects that will be pleasing and relevant to all in the very historic community of Evanston.

