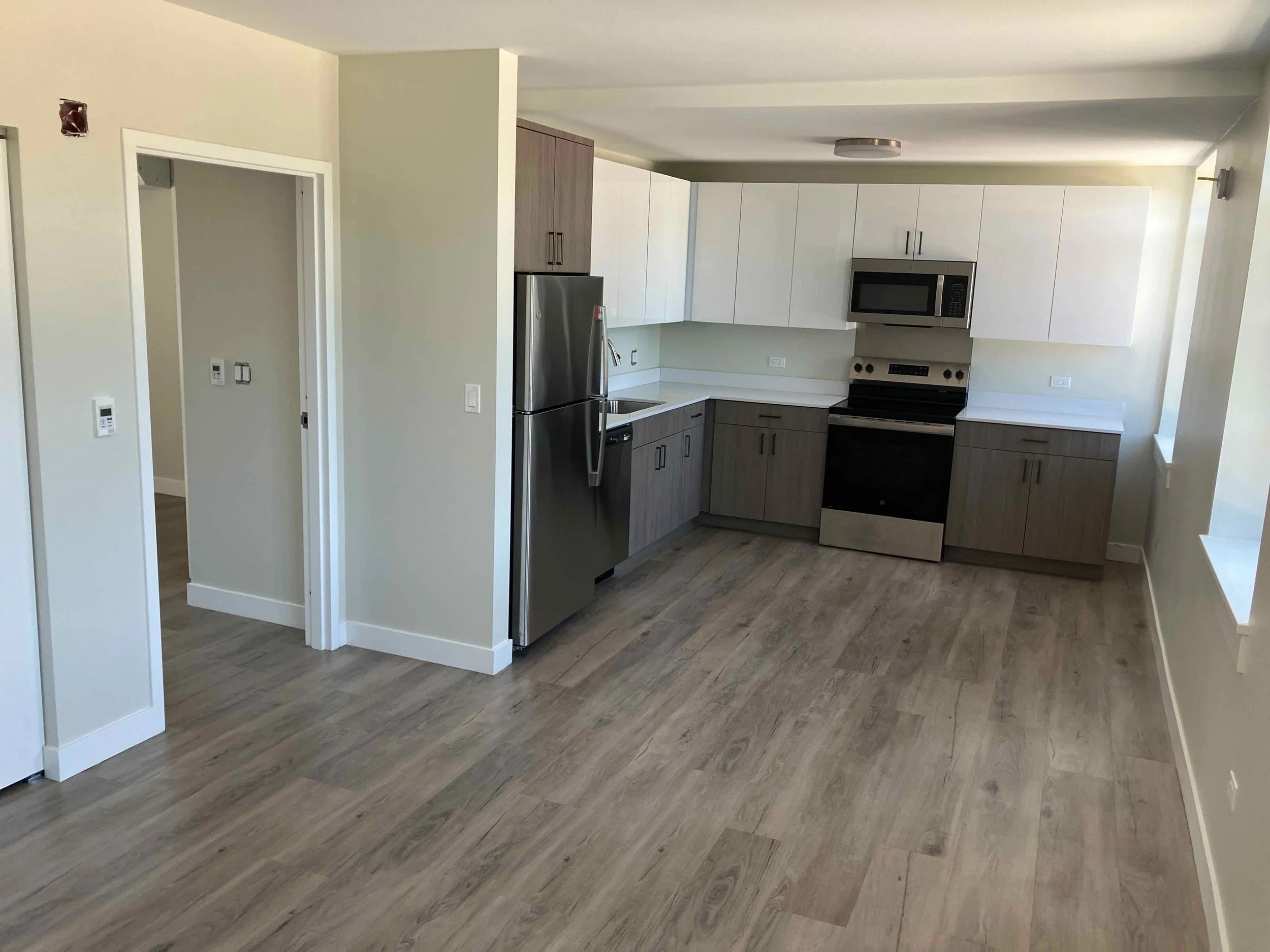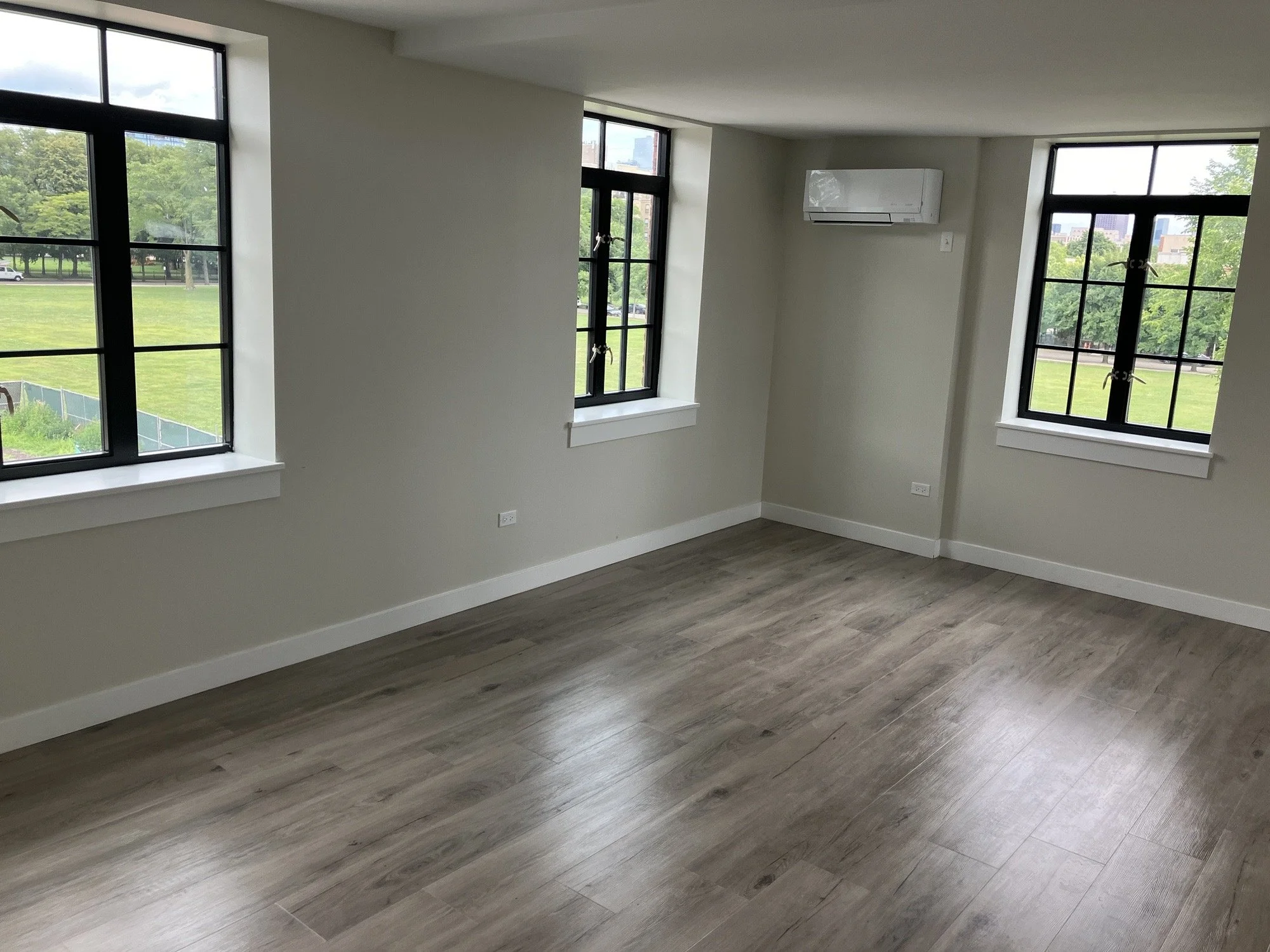National Public Housing Museum + Residences | Chicago, IL
GMA Construction Group
General Contractor > Renovation > Renovation










PROJECT DESCRIPTION
GMA delivered the National Public Housing Museum and Residences under two separate contracts. The residences were procured by master developer Related Midwest in partnership with the Chicago Housing Authority, and the museum was procured through the National Public Housing Museum. Both projects share an existing masonry building that required renovation and expansion to meet the demands of the museum and provide 15 new mixedincome residential units. The original structure stands on the 0.8 acres site comprised of a three and a half-story building with exterior masonry bearing walls and interior concrete column beam and slabs built in 1936 and stood vacant since 2002.
LOCATION
The project is located less than two miles from downtown Chicago. The community is flanked by two major institutions: the Illinois Medical District to the west and the University of Illinois at Chicago to the east. The IMD is one of the largest urban medical districts in the United States, consisting of four major hospitals, two medical universities, and more than 40 health care related facilities, together drawing approximately 50,000 daily visitors. It is the second largest employment district in Illinois with nearly 30,000 employees. The area is also served by three highly-ranked magnet schools: Galileo Scholastic Academy of Math and Science, STEM Magnet Academy, and Andrew Jackson Language Academy.
RESIDENCES
The residences were procured as part of Phase 3B of the Roosevelt Square redevelopment led by Related Midwest as the master developer in association with the Chicago Housing Authority. Phase 3B included 207 mixed-income apartments across three new mid-rise buildings (not part of GMA’s scope of work) and 15 apartments as part of the rehabilitation of an existing unoccupied building into the National Public Housing Museum and Residences (also known as Work Package 3 which was awarded to GMA).
Scope of Work
The building was supported by an existing foundation system with a slab below grade. The existing structure included a cast-in-place concrete column/beam and floor slab system with exterior brick veneer walls with clay tile backup. The renovation of the building included full restoration of the existing masonry walls, new flat roof replacement, and new aluminum replacement windows. GMA installed new HVAC with Variable Refrigerant Flow (VRF) Systems for all conditioned spaces. The units were fitted with wall cassettes with electric booster coils for a back-up heat source during extreme cold conditions. The residential portion of the building is served by two existing stair towers with new metal stairs and railings. Exterior improvements included outdoor amenity areas with landscaping, hardscaping and fencing, concrete public and private sidewalks, and permeable paver parking areas with aggregate storm water detention under much of the exterior spaces. The building received new electric, data, sanitary, and water services.
Finishes
Residential unit finishes included installation of vinyl plank flooring, tile flooring and tub surrounds in bathrooms, solid wood doors with metal framing, quartz countertops, and all electric appliances.
“As the Near West Side continues to grow, affordable housing is more important than ever,” said Cornelius Griggs, President of GMA Construction Group. “We’re thrilled to be able to help make an impact in the community by creating options for all those who want to live here.”
NATIONAL PUBLIC HOUSING MUSEUM
The National Public Housing Museum (NPHM) occupies the southern and western wings of the building. The NPHM is the first museum dedicated to telling the stories of public housing in America GMA CONSTRUCTION GROUP National Public Housing Museum + Residences which has housed more than 10 million people over the past century. Since the late 1990s, thousands of public housing units across the country have been demolished, and the NPHM seeks to preserve the collective voices, memories, and histories of public housing residents nationwide.
Scope of Work
GMA restored the existing masonry walls and concrete structure and provided installation of a new roof, windows, MEP and life safety systems to meet the demands of the museum program. A new entry canopy, vestibule, and lobby was constructed facing Ada Street, and a new elevator and stair towers were built in the courtyard to provide emergency egress from all levels. The west side of the first floor was lowered to provide accessible at-grade entry, and a larger lobby and event space with access to a courtyard that houses seven restored historic animal sculptures by Edgar Miller that were the original focal point of the Jane Addams Homes. The project also includes a new parking lot with 38 surface parking spaces.
“I welcome the development of additional affordable housing apartments and investment here on the Near West Side,” said Alderman Jason Ervin (28th). “Working families are the backbone of this community, and I’m pleased that [the project] will make it possible for more families to affordably put down roots in this diverse, growing community.”
Museum Space Breakdown
The museum includes exhibitions and installations that ignite the imagination and catalyze change.
• Historic Apartments: Visitors will experience the texture and fabric of public housing throughout time by visiting the three recreated historic apartments showcasing different families’ experiences at moments in history between 1938 and 1975. Objects such as sinks and tubs were salvaged and restored to their original condition and installed in the historic apartments.
• Public Art Entrance: The new entrance and vestibule features artwork created by local artists Amanda Williams and Olek Jeyifous.
• Music Room: Curated by DJ Spinderella, the music room exhibition celebrates the vast musical talents that have emerged from public housing such as Curtis Mayfield, Kenny Rogers, Mary J. Blige, Elvis Presley, Barbara Streisand, Jay Z, Nas, Prince, and Polo G.
• Empowerment Hub: Home to a suite of programs for public housing residents, people with low incomes, and communities of color. Participants engage in cooperative entrepreneurship, informal education, workforce training, and other pathways to employment and economic equity.
• Timuel Black Jr. Recording Studio: Named after the godfather of Chicago oral history, this soundproof professional recording studio is used to conduct oral history interviews.
• Doris Conant Demand the Impossible Advocacy Space: Drawing on the work of people and campaigns across the country, the Demand the Impossible Advocacy Space inspires visitors to act as co-creators of a shared future in which housing is a human right.
• Museum Store/Corner Store Co-Op: The museum’s store, the Corner Store Co-op, amplifies the entrepreneurial history of public housing and supports small businesses and cooperatives owned by public housing residents to promote economic equity.
• Sunny Fischer Lobby: The Sunny Fischer Lobby is the warm and welcoming entrance to the museum named after one of the NPHM’s visionary co-founders.
• Other Miscellaneous Spaces: Media representation video exhibit, restrooms, collection storage, lockers/visitor storage, advocacy space, care space, office space.
Quality Control
GMA’s three-phase quality control plan and commitment to quality ensured the work not only met but also exceeded the quality requirements. The three-phase quality process included a preparatory phase, initial phase, and follow-up phase, modeled after the Federal Government’s quality program.
Scheduling
GMA implemented diligent schedule management practices. The project was challenging due to material delivery delays. We used Primavera P6 to provide regular schedule updates with the pay applications and shared look-ahead schedules at Weekly Progress Meetings.
Value Engineering
After GMA was selected as the General Contractor for both contracts, the GMA conducted an extensive value engineering process to determine what efficiencies could be gained by running the two contracts simultaneously.
Obstacles Overcome
The project faced issues with procurement and material deliveries that were much longer than anticipated. Due to the historic nature of the building custom windows that meet strict specifications for the design were required. The windows were delayed during fabrication. GMA communicated with the project team and provided frequent schedule updates to resolve the issue.
Sustainability
The project was delivered to comply with current national and local energy codes, as well as the City of Chicago DPD Sustainable Development Policy. Sustainable design features include native landscapes, permeable pavement for stormwater detention, water-efficient plumbing fixtures and efficient lighting. As part of the project’s sustainability strategy, GMA was required to achieve end-of-project rates fro salvage/recycling of 80 percent by weight of total nonhazardous solid waste generated by the work. GMA implemented efficient waste management in the use of materials in the course of work and used all reasonable means to divert construction and demolition waste from landfills and incinerators.
Environmental
• Soil Remediation at New Construction: The site contained superficial, non-native fill materials containing concentrations of certain chemicals exceeding the Illinois Environmental Protection Agency Tier 1 soil remediation objectives (SROs) for residential property use and construction worker exposure routes. Environmental site remediation was completed and contaminated materials were excavated from the site and disposed of per IEPA rules and regulations.
• Building Abatement: Building materials containing asbestos and lead based painted components were present in the building both interior and exterior. GMA successfully abated the materials and received the No Further Remediation (NFR) letter confirming completion of the work.
M/W/DBE Participation
The project was guided by an Equity, Diversity, and Inclusion Directive (EDID) determined by the developer to:
• Create equity, diversity and inclusion programs that support the hiring of MBE/WBE in the trades and in professional services.
• Support and promote the development of sustainable careers and business ventures for underrepresented individuals and companies.
• Provide mentorship and tools to support small businesses as they develop and pursue additional sustainable opportunities.
• Foster and promote inclusion in the supply chain for minority and women owned businesses.
GMA was required to meet or exceed the City of Chicago and Chicago Housing Authority’s minority business enterprise (MBE), women business enterprise (WBE), disadvantaged business enterprise (DBE), City of Chicago local residency requirements, and CHA Section 3 hiring/ subcontracting participation goals. In addition to the required goals, the developer required a minimum of 40 percent combined MBE/WBE subcontracting, youth outreach and education on careers in the construction industry including professional services, management, and construction trades, and community hiring.
“We’re proud of the incredible talent and diversity of this entire team, which represents the talent and diversity of our city,” said Don Biernacki, Executive Vice President of Construction at Related Midwest.

