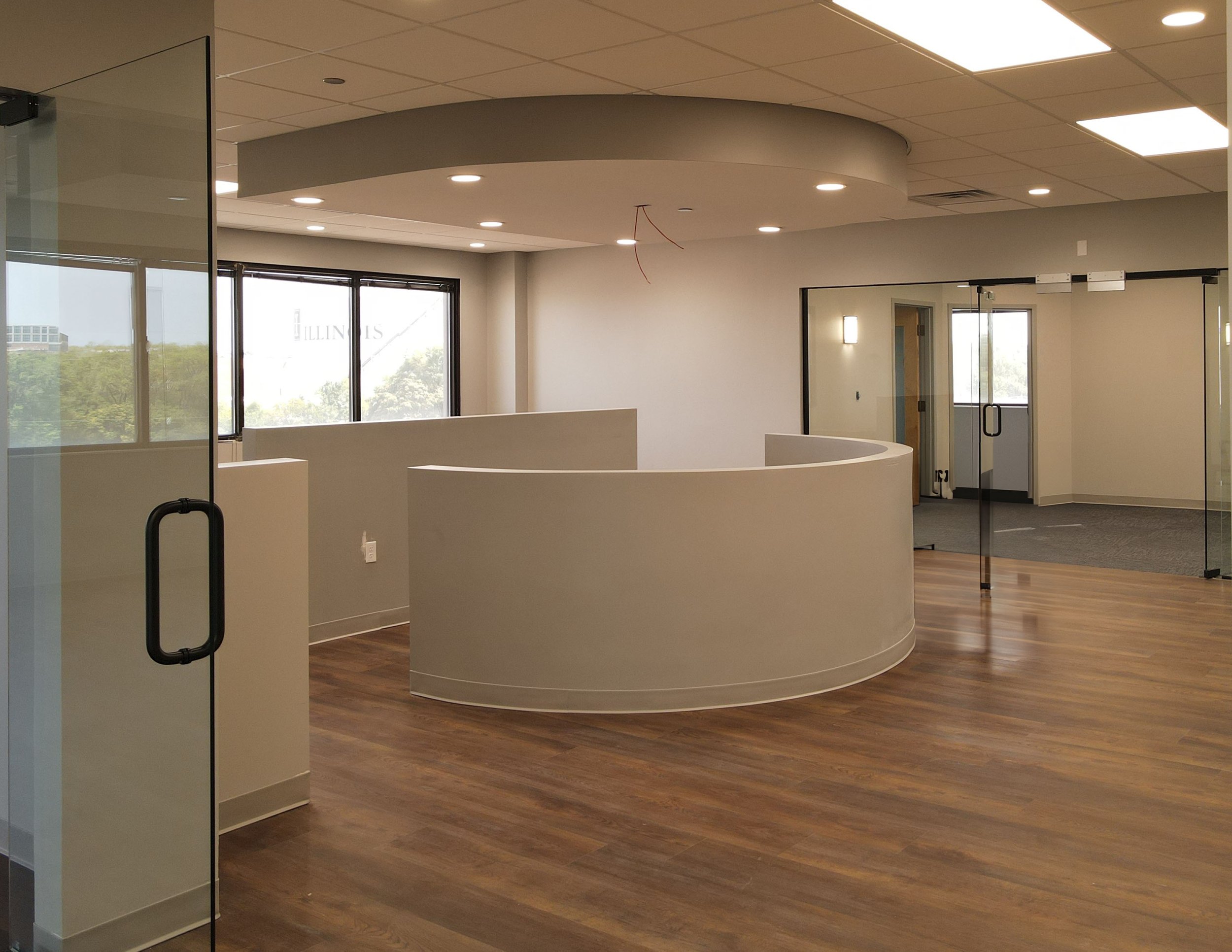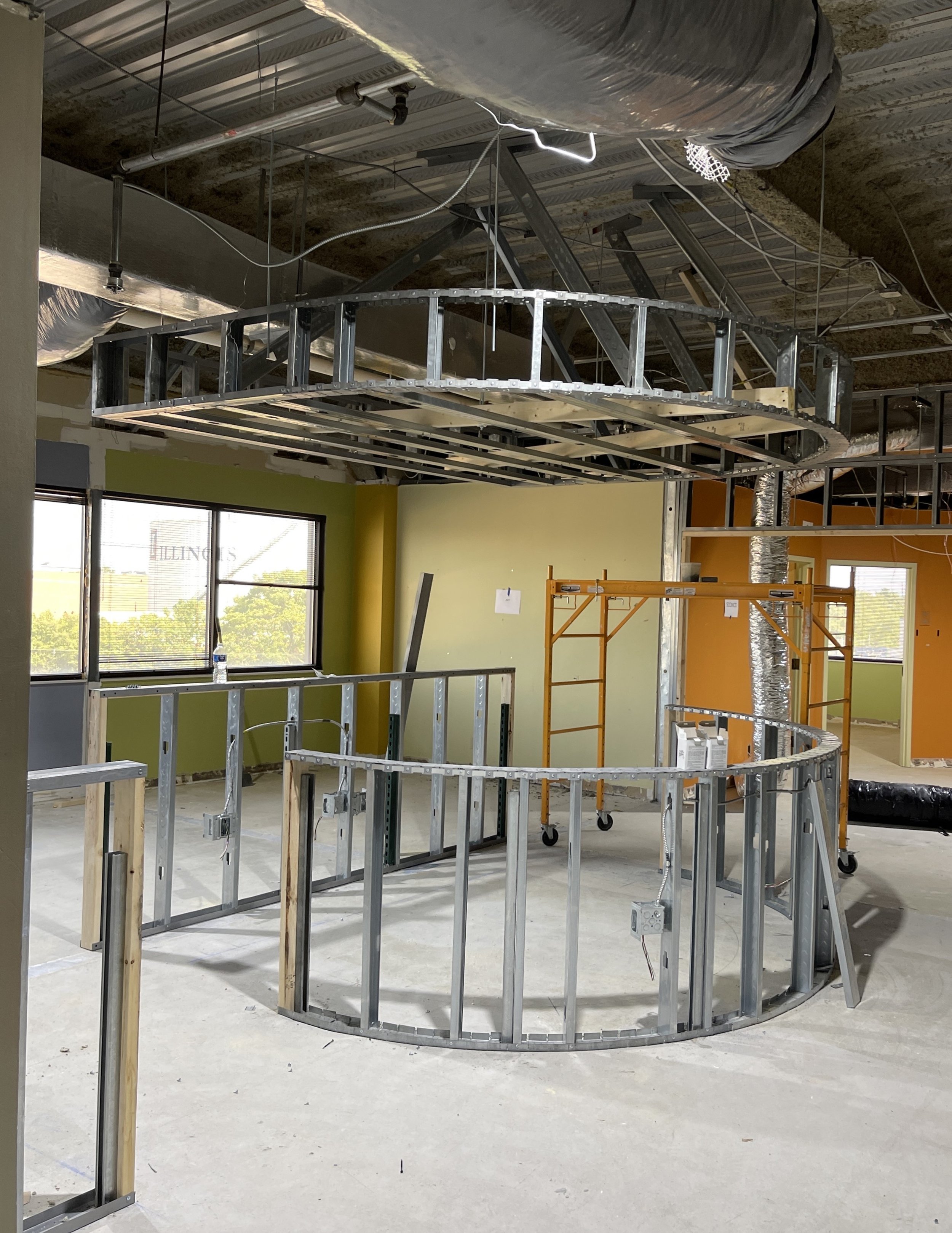Webber & Thies P.C. | Champaign, IL
ECI Construction Services
General Contractor > Commercial > Commercial










Project Overview
The Webber & Thies PC buildout at 100 Trade Center Drive, Suite 402, was a comprehensive interior renovation spanning 7,422 square feet on the 4th floor of a busy commercial building. This project marked a significant transition for the law firm, which had operated from its historic offices at Lincoln Square Mall for nearly 60 years. The firm was moving to a larger, more modern space to accommodate future growth and provide a more open, light-filled environment for both staff and clients. ECI Construction Services was selected as the general contractor for this high-profile project, which involved significant demolition, structural upgrades, and interior customization. The total contract amount was $707,318 and ECI managed the project with 7,842 man hours. A notable portion, 21%, of the work was self-performed by ECI. Key elements included the installation of custom cloud ceilings in the reception and conference areas, an upgraded VAV system, and premium finishes such as custom lighting and custom glass walls and doors. The project posed logistical and scheduling challenges, but ECI successfully delivered a high-quality workspace that met the client's evolving needs. The project commenced on April 15, of 2024 and reached completion on September 20, 2024.
Innovative Programs Relating to Quality Control and Scheduling
ECI Construction Services maintained the highest level of quality control throughout the project by leveraging BuildXact software to manage every aspect of the construction process. This cloud-based project management tool allowed our team to document daily progress, track material orders, communicate with subcontractors, and share real-time updates with the client and project stakeholders. Our on-site supervisors utilized BuildXact to monitor the quality of work, ensuring all tasks were completed according to specifications. Scheduling was a critical component of the Webber & Thies buildout, given that the project was located in a high-traffic commercial building and involved significant demolition on the 4th floor. ECI employed an innovative, phased scheduling approach that allowed critical areas of the building to remain functional while construction progressed in others. By utilizing BuildXact software, we were able to create detailed, real-time schedules and communicate updates to the entire project team to operate efficiently.
Value Analysis and Engineering Process
ECI worked closely with the project architect and the client to implement value engineering solutions that enhanced both the functionality and aesthetic appeal of the space while keeping costs within budget. ECI worked with the Electrical Contractor to apply for LED upgrade lighting credits through Ameren Electrical Service. The electrical design elements and upgraded LED lighting in the space produced thousands of dollars in credits directly to the customer. As the layout on the project evolved the need for additional zoning of the conditioned space arose. The engineering team, ABC Member AD Binder Plumbing and ECI adjusted the system and added a simple VAV (Variable Air Volume) unit to avoid costly redesign and installation of conventional systems.
Special Obstacles Overcome
Custom lighting and glass walls were designed and installed to create a bright and open workspace to meet the clients vision. These high-end finishes provided a modern aesthetic while maintaining the professional tone required by the law firm. By opting for glass walls, we maximized natural light flow throughout the office, reducing the need for artificial lighting during daytime hours. This design allowed for spectacular views of the University of Illinois campus, Memorial Stadium, and the State Farm Center—features highlighted by John Thies, a principal at Webber & Thies, in an interview with the News-Gazette. The new space is described as being “50 percent larger than the Lincoln Square space” and much brighter, with “something like 70 windows,” giving the firm an impressive upgrade from their previous windowless environment. A significant obstacle involved the need to soundproof the glass in multiple conference rooms. The glass doors and walls were not originally designed to be soundproof, so our team had to develop solutions to provide the necessary acoustic privacy for confidential meetings while preserving the visual openness of the space. This soundproofing effort was critical to meeting the functional needs of the law firm. ECI was able to provide custom sweeps and seals to ensure privacy and maintain the aesthetic look of the Glass. These choices not only improved the functionality of the space but also offered long-term value to the client by reducing future maintenance costs and improving energy efficiency.
Difficulties and Extenuating Circumstance
Removing debris from a 4th-floor renovation in a busy commercial building presented challenges. The use of a 50-foot high debris chute required careful planning, coordination with building management, and adherence to safety protocols to ensure that construction could proceed without disrupting other tenants. A key part of maintaining the schedule during the demolition phase was the coordination with the often overlooked dumpster suppliers. Captain Hook Roll-Off Dumpsters in Champaign maximized demolition production in the limited space allocated in the parking lot. Their efficiency and service dedication in swapping dumpsters multiple times on a daily basis was essential in keeping the demolition ahead of schedule. In addition to these challenges, ECI faced tight deadlines throughout the project. We coordinated closely with the client when they requested mid-project design changes, such as the addition of custom cloud ceilings in the reception and conference rooms. By maintaining flexibility and open lines of communication, we were able to incorporate these changes without delaying the overall project timeline. Another difficulty was the need to maintain access to utilities and emergency systems during the construction process. ECI collaborated with the building’s facilities management team to ensure that all work complied with local regulations and that critical systems remained operational throughout the project.
Innovative Programs Relating to Productivity
In addition to the quality and scheduling innovations mentioned earlier, ECI implemented several strategies to boost productivity. BuildXact played a critical role here, enabling realtime communication between the office and field teams and subcontractors, which allowed for quicker decision-making and problem-solving. This reduced delays and ensured that the project continued to move forward even when challenges arose. Furthermore, the phased construction approach enabled us to maximize productivity by allowing subcontractors to work on different sections of the project simultaneously. This approach was especially useful in managing the installation of custom features like the cloud ceilings, custom lighting, and the VAV system, as it allowed work in other areas to continue while these tasks were being completed.
Conclusion
The Webber & Thies PC buildout is a shining example of ECI Construction Services’ ability to deliver complex, high-quality projects under challenging conditions. By leveraging innovative project management tools like BuildXact, maintaining rigorous quality control measures, and overcoming significant logistical and scheduling obstacles, we successfully delivered a state-of-the-art office space that will serve the law firm for years to come. ECI's commitment to excellence, flexibility, and client satisfaction makes this project a strong candidate for the Excellence in Construction award.

